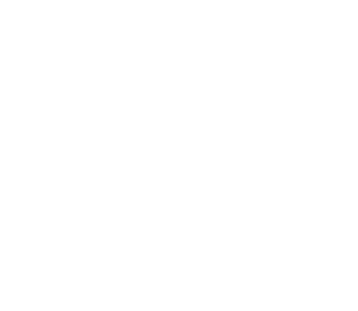Hurstville Public School
Department of Environment and Climate Change
Client: Department of Education & Training
The Hurstville Public School project involved the construction of multiple structures throughout the school to accommodate growth requirements.
The major portion of works was the construction of new Block N (shown in the photos). This building is a two storey teaching facility with basement undercroft carparking. The building is linked the neighbouring school block by a new link walkway and lift.
Other building works included:
- extension & refurbishment to the Admin building
- refurbishment to several school blocks / facilities
- two carparks
- two new covered outdoor learning areas
- infrastructure upgrades including a new substation










